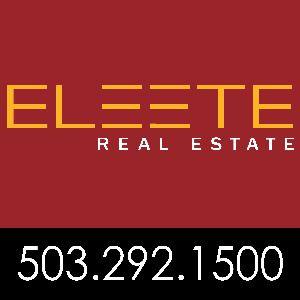Bought with RE/MAX Equity Group
$580,000
For more information regarding the value of a property, please contact us for a free consultation.
12405 SW BERRYHILL LN Beaverton, OR 97008
3 Beds
2 Baths
1,515 SqFt
Key Details
Sold Price $580,000
Property Type Single Family Home
Sub Type Single Family Residence
Listing Status Sold
Purchase Type For Sale
Square Footage 1,515 sqft
Price per Sqft $382
MLS Listing ID 23255711
Style Stories1, Ranch
Bedrooms 3
Full Baths 2
Year Built 1975
Annual Tax Amount $4,935
Tax Year 2022
Lot Size 9,583 Sqft
Property Description
Welcome home to this updated ranch nestled in the desirable Greenway neighborhood! Step into adorable single-level living featuring 3 bedrooms and 2 baths, LVP floors throughout, a living room with a cozy wood-burning fireplace with stone surround + tile hearth, and dining rooming with a view of the lush greenery in the backyard. The tastefully 2023 updated kitchen offers Quartz slab counters & backsplash, Peninsula island, stainless steel under-mount sink, range hood, and stainless steel appliances. Step out from the family room's sliding door to the private garden retreat complete with master gardener-selected plantings, and a low-maintenance composite deck perfect for outdoor entertaining. New roof and new exterior paint. Conveniently located and in close proximity to Greenway Park. Easy access to Highway 217, Washington Square dining and shopping. Move-in Ready! You won't want to miss it!
Location
State OR
County Washington
Area _150
Zoning R7
Interior
Heating Forced Air
Cooling Central Air
Fireplaces Number 1
Fireplaces Type Wood Burning
Exterior
Exterior Feature Deck, Dog Run, Fenced, Sprinkler, Yard
Garage Attached
Garage Spaces 2.0
View Y/N true
View Trees Woods
Roof Type Composition
Building
Lot Description Level, Trees
Story 1
Foundation Concrete Perimeter
Sewer Public Sewer
Water Public Water
New Construction No
Schools
Elementary Schools Greenway
Middle Schools Conestoga
High Schools Southridge
Others
Acceptable Financing CallListingAgent, Cash, Conventional
Listing Terms CallListingAgent, Cash, Conventional
Read Less
Want to know what your home might be worth? Contact us for a FREE valuation!

Our team is ready to help you sell your home for the highest possible price ASAP







