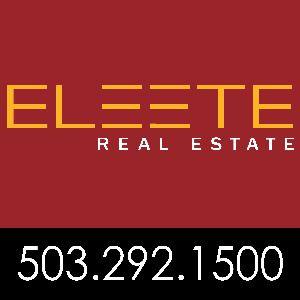
5677 SW MENEFEE DR Portland, OR 97239
5 Beds
4.1 Baths
5,185 SqFt
UPDATED:
10/11/2024 05:33 PM
Key Details
Property Type Single Family Home
Sub Type Single Family Residence
Listing Status Pending
Purchase Type For Sale
Square Footage 5,185 sqft
Price per Sqft $365
Subdivision Hillsdale
MLS Listing ID 24544949
Style Contemporary, Craftsman
Bedrooms 5
Full Baths 4
Year Built 2019
Annual Tax Amount $19,453
Tax Year 2023
Lot Size 7,840 Sqft
Property Description
Location
State OR
County Multnomah
Area _148
Zoning R7
Rooms
Basement Daylight, Finished
Interior
Interior Features Air Cleaner, Central Vacuum, Garage Door Opener, Hardwood Floors, Heated Tile Floor, Heatilator, High Ceilings, Laundry, Quartz, Soaking Tub, Sprinkler, Vaulted Ceiling, Wallto Wall Carpet, Washer Dryer
Heating Forced Air95 Plus, Zoned
Cooling Central Air
Fireplaces Number 1
Fireplaces Type Gas
Appliance Builtin Refrigerator, Dishwasher, Disposal, Free Standing Range, Island, Microwave, Pantry, Quartz, Range Hood, Stainless Steel Appliance, Wine Cooler
Exterior
Exterior Feature Covered Deck, Covered Patio, Fenced, Gas Hookup, Patio, Sauna, Sprinkler, Yard
Garage Attached, ExtraDeep, Oversized
Garage Spaces 3.0
View Mountain, Trees Woods
Roof Type Membrane
Parking Type Driveway, E V Ready
Garage Yes
Building
Lot Description Private, Trees
Story 3
Foundation Concrete Perimeter, Slab
Sewer Public Sewer
Water Public Water
Level or Stories 3
Schools
Elementary Schools Rieke
Middle Schools Robert Gray
High Schools Ida B Wells
Others
Senior Community No
Acceptable Financing Cash, Conventional, Other
Listing Terms Cash, Conventional, Other







